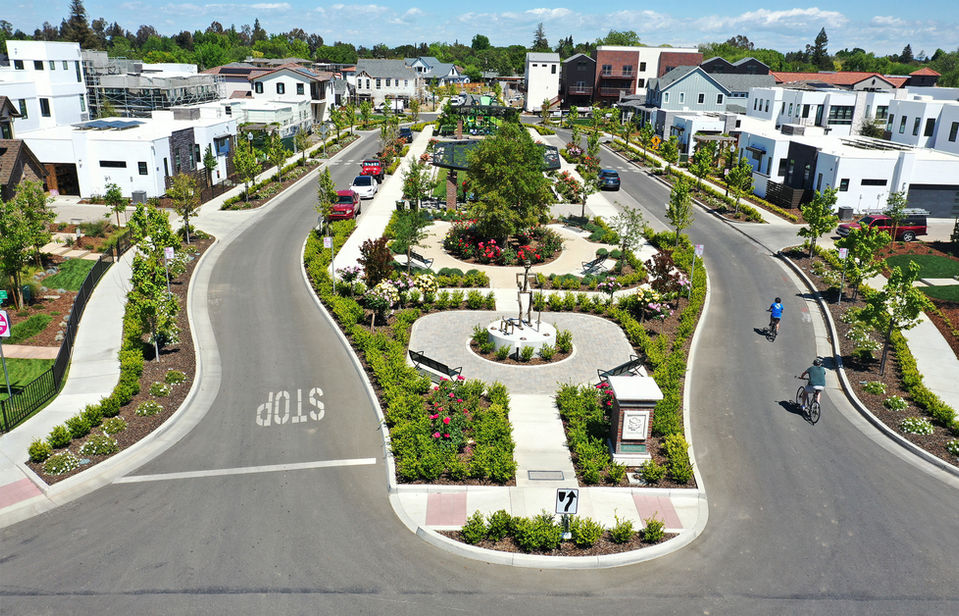LOCATION
Sacramento, CA
PROJECT SIZE
20± acres
DATE
Entitlements commenced in 2012; Civil construction completed in Summer of 2019; Homes completed by Fall of 2021
INFRASTRUCTURE DEVELOPED
StoneBridge Properties designed and constructed civil improvements which included minor off-sites; intract water, sewer, dry utilities. Additionally, a one-acre park, paseos and green space common areas were designed and installed by StoneBridge Properties.
LAND USES DEVELOPED
114 Total Residential Units including 103 Single-Family and 11 Residential Mixed-Use with 2,700 ± sf of Commercial.
EQUITY AND DEBT INVESTMENT
The project was financed 100% through equity provided by Teichert, StoneBridge Properties’ parent company.
ROLE IN PROJECT
StoneBridge Properties was the Master Developer and oversaw installation of all infrastructure, site work and amenities.
PROJECT OUTCOME
After completing civil improvements and landscaping, 88 finished residential lots were sold to Tim Lewis Communities, a Residential Mixed-Use parcel was sold to Urban Elements, and 15 custom home lots were sold by StoneBridge Properties to individuals.
AWARDS
2022 Project of the Year
(Vision Honors Awards)
Presented by Urban Land Institute (ULI) of Northern California
2022 Sidney Pope Orchid Award
Presented by East Sacramento Community Association (ESCA)
2021 Neighborhood of the Year
(Industry Honors Awards)
Presented by Building Industry Association
(BIA) of Northern California
2013 Special Recognition Award
(Sacramento Tree Foundation Tree Hero Awards)
StoneBridge Properties’ publication entitled Sacramento Park Neighborhood Trees – Roots of the Past
Presented by the Sacramento Tree Foundation
2011 Local Vision Award
Presented by Sacramento Valley Section of American Planning Association (APACA)
Sutter Park
Sutter Health chose to thoughtfully plan the reuse of its Sutter Memorial Hospital site located in the middle of an established East Sac neighborhood, that it had occupied for the better part of 75 years. To make Sutter Health’s plan a reality, StoneBridge Properties was engaged to assist in the site’s conceptualization and ultimate redevelopment. The process started by commissioning a thorough site history entitled, Sacramento’s Sutter Park Neighborhood—Connections Through Time, in order to better understand the origins and lineage of the neighborhood.
StoneBridge Properties sought extensive community input by talking with—and actively listening to—over 1,000 residents.
StoneBridge Properties also sought extensive community input by talking with—and actively listening to—over 1,000 residents. Inherent in this dialogue was mutual respect, trust, and a belief that the process was as important as the final outcome. The collective community input helped StoneBridge Properties shape the project’s land plan and design guidelines, which themselves were an important milestone as they established a tone for the development and ensured that the neighborhood would be built and mature in a manner which complements the larger East Sacramento community. Further, the land plan that resulted from the extensive outreach process was already widely accepted by the community, a circumstance that greatly helped pave the way for a smooth process obtaining entitlements from the City of Sacramento. In fact, Sutter Park was ultimately approved by the City Council without any opposition.
After entitlements were obtained and Sutter Health vacated the site, StoneBridge Properties and Sutter worked closely together on demolishing and remediating the former hospital site so that construction could commence on the development of residential uses. Following the completion of remediation, Teichert constructed the project’s civil improvements, and StoneBridge Properties ultimately sold the finished lots to Tim Lewis Communities, Urban Elements, and various individuals.
Overall, the Sutter Park development process has been hailed as a "textbook example" of how to engage a community and develop a truly special neighborhood.













